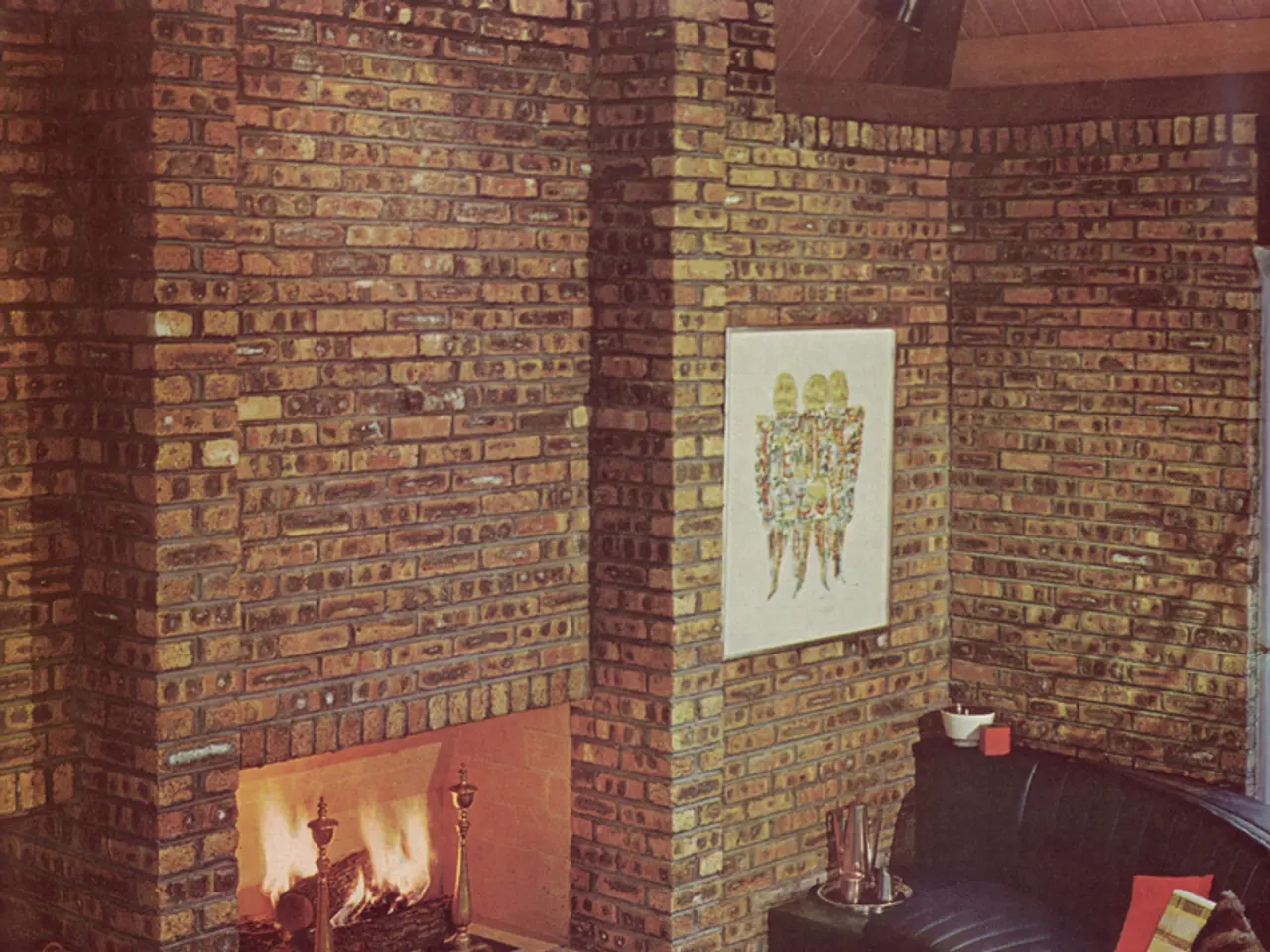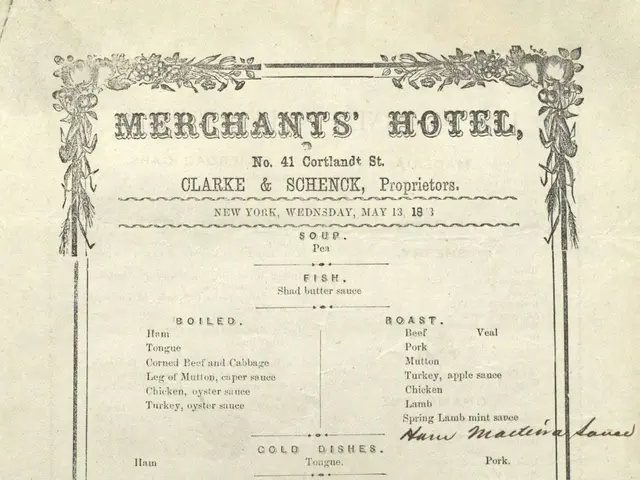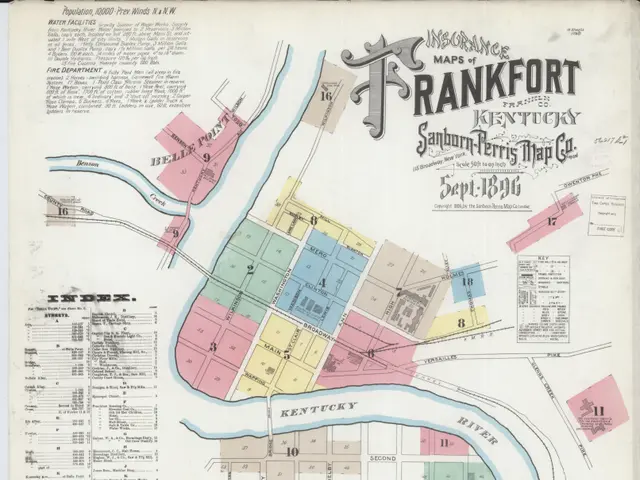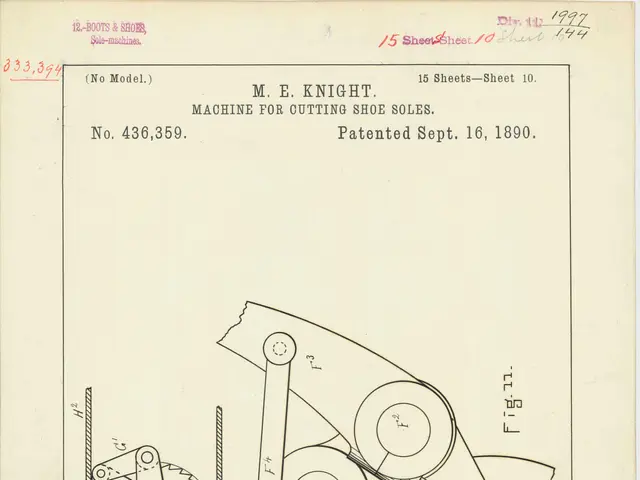Project founded upon these principles:
In the heart of Göttingen, a historic timber-frame house at Düstere Straße 8 is undergoing a significant renovation. This building, one of the oldest in Düstere Straße and one of the oldest timber-frame houses in the city, was constructed in 1528/29 and is a Central German side-hall house.
The city council has taken a keen interest in preserving this architectural gem, having acquired the heavily dilapidated building in 2016 in perpetual usufruct with all obligations. To ensure the renovation is carried out with the utmost care, suitable specialist companies with proven experience in timber framing and monument preservation were found through public tendering procedures.
The renovation, expected to cost approximately 2.6 million euros, is set to begin in May 2024 and is scheduled for completion by the end of 2025. The work will involve the restoration of historically valuable facade components and interior elements, as well as the demolition and rebuilding of chimneys.
The building, which originally had a two-story hall on the front part of the ground floor, and the rear part had an intermediate ceiling, will see a transformation. The attic will continue to serve as a "climate buffer", while the so-called house cellar, consisting of a currently filled barrel vault, is located in the rear part of the building. The renovation will result in an additional small apartment, making a total of four rental units and a commercial space in the city center.
Energy-efficient thermal insulation measures will be implemented during the renovation to ensure the building is not only historically accurate but also environmentally friendly. To oversee the work, timber experts and building researchers will be accompanying the project.
The renovation is being carried out in a monument-preserving manner, taking into account current requirements for fire protection, statistics, building technology, and thermal protection. After the 30-year war, the current ceiling over the ground floor was installed in 1647/48, and in the 18th century, a Baroque staircase was installed. The so-called house floor (storage for harvest and waste) was located in the current second floor above the rear part's intermediate ceiling.
The facade is being gutted for treatment or replacement of damaged timber-frame timbers. The damaged load-bearing structure (walls, ceilings) is being stabilized from the roof down, as are the foundation and foundations. The contract for the renovation project has been publicly tendered, but the specific company awarded the contract is not mentioned in the available search results at this time.
This renovation project is a testament to the city's commitment to preserving its rich history while embracing modern standards of living and sustainability. The timber-frame house at Düstere Straße 8 is set to stand the test of time, continuing to be a cherished part of Göttingen's architectural landscape.
Read also:
- Peptide YY (PYY): Exploring its Role in Appetite Suppression, Intestinal Health, and Cognitive Links
- Toddler Health: Rotavirus Signs, Origins, and Potential Complications
- Digestive issues and heart discomfort: Root causes and associated health conditions
- House Infernos: Deadly Hazards Surpassing the Flames








