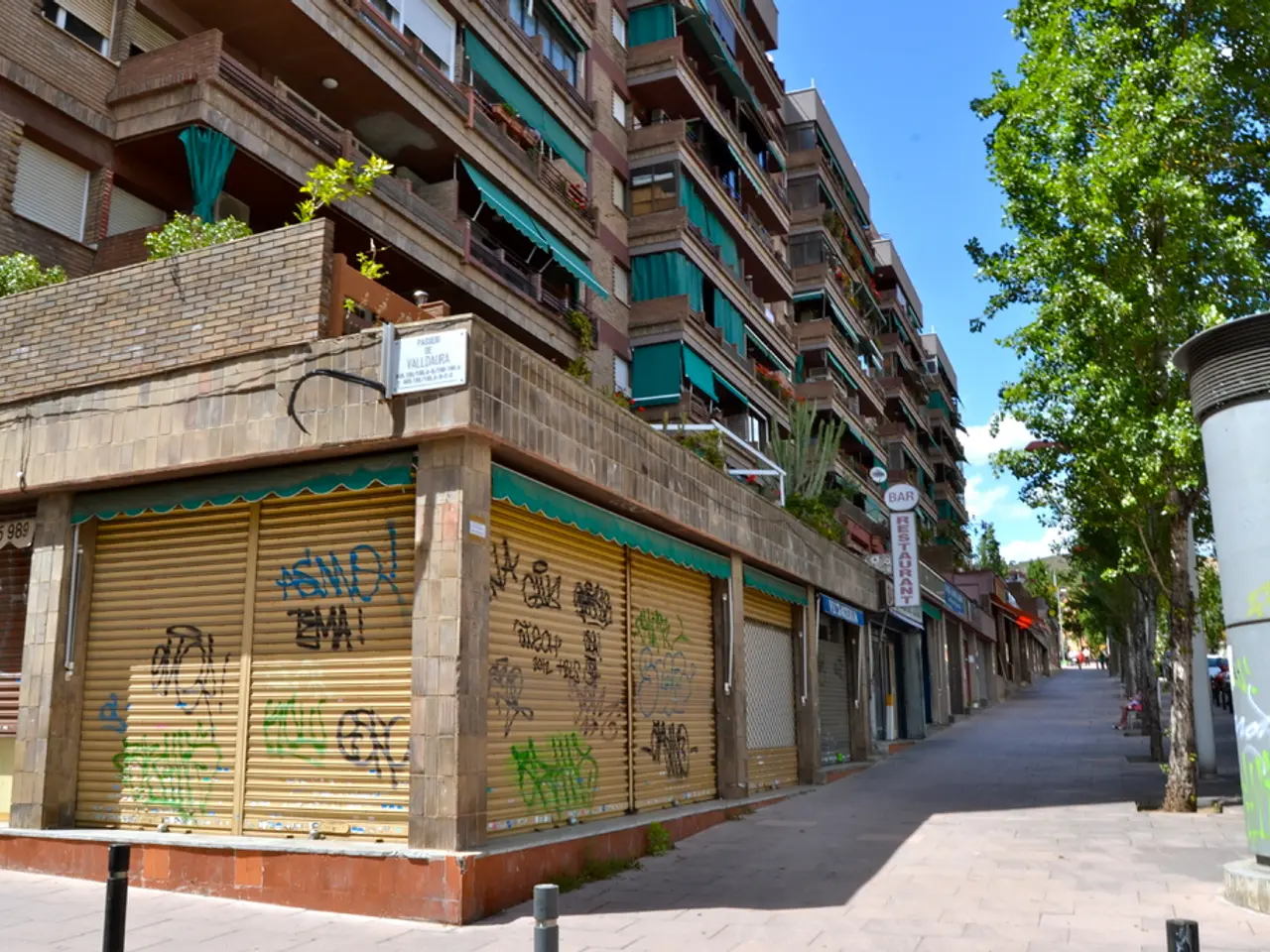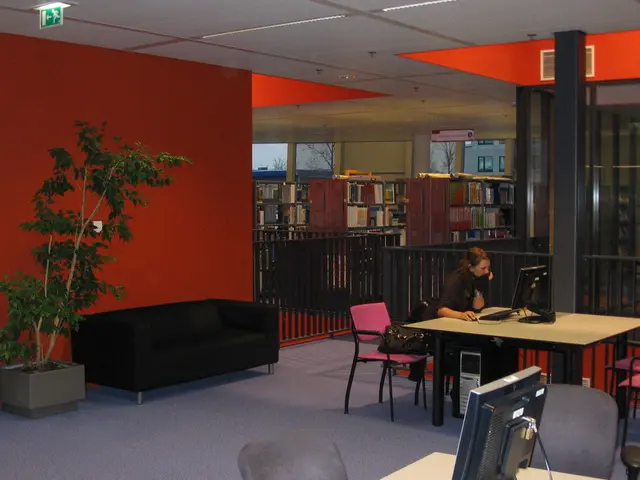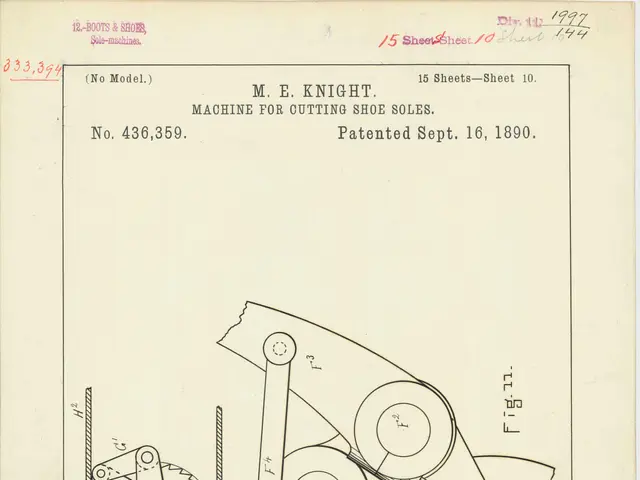"Maintaining a Sense of Community: A Look at the Mallorcan-Inspired London Home's Architectural Approach"
Transforming a Traditional London Property: A Breathtaking Fulham Home
In the heart of London's Fulham district, a traditional property has been metamorphosed into a stunning modern abode. The mastermind behind this transformation is Marcelina Jani, a senior interior designer from Project London.
The home, nestled in the Peterborough Estate, is a harmonious blend of Mediterranean interior design and original architectural features typical of London's Victorian homes. The design balances upscale elegance with a sense of real playfulness, creating a relaxed and approachable atmosphere that grows with the family.
The home's design brief was to create a space that feels open, connected, and full of life. To achieve this, modern interventions such as slim steel staircases, internal glazing, and bold material choices were incorporated, while respecting the heritage of the house. Details like wall panelling, reinstated cornices, and ceiling roses were introduced to bring back its Victorian soul.
The kitchen, unusually generous for a London terrace, serves as the family's true hub for eating, relaxing, doing homework, and gathering. The kitchen features a huge, central kitchen island, facilitating a social atmosphere, and a dramatic Breccia Capraia marble island, serving as the centerpiece of the kitchen and the entire property.
The snug room, a standout feature of the home, boasts crown molding and panelling, covered in a gentle wash of duck egg blue paint. A red striped sofa and a bubble gum pink rug are placed within, balancing each other out and resulting in a playful, refined look.
The color palette of the property is designed to ebb and flow with the function of each space. Bold colors and playful details are found in family and social areas, while softer, neutral tones are used in guest rooms and suites to create calm and refinement. The guest rooms and suites ensure the house feels cohesive but full of character, with each room telling its own story.
The primary en-suite is designed as a spa-like sanctuary, featuring Viola marble across the vanity and bath, and a mix of warm-toned microcement and limewash on the walls and floors. The bathroom's pièce de résistance is the double shower beneath a rooflight, designed to feel immersive and uplifting.
The basement extension includes a gym, playroom, cinema, utility space, and a spare bedroom. The home is also designed to be strikingly beautiful for hosting events.
The DIY limewash paint hack is a helpful tip for those looking to give their home a refresh, bringing their space one step closer to the gorgeous Fulham home. The design includes pops of color from soft furnishings and vibrant artworks, adding a touch of vibrancy to the airy, breezy, and beautiful home.
In conclusion, Marcelina Jani's design for the house in Fulham's Peterborough Estate is a testament to her creativity and ability to blend modern design with period features. The home is a perfect example of a space that is both elegant and playful, open and connected, and a true reflection of its inhabitants.
Read also:
- Untreated window condensation can escalate into more substantial issues: Delving into the reasons behind it and the necessity for resolution.
- Luke Williams, a TEDx speaker, invites ASI Chicago's audience to accept and foster change and innovation.
- Industrial zone of Schlavenhorst in Bocholt faces concern over the use of harmful substances in operations
- Alternative type for electrical circuitry circuits








