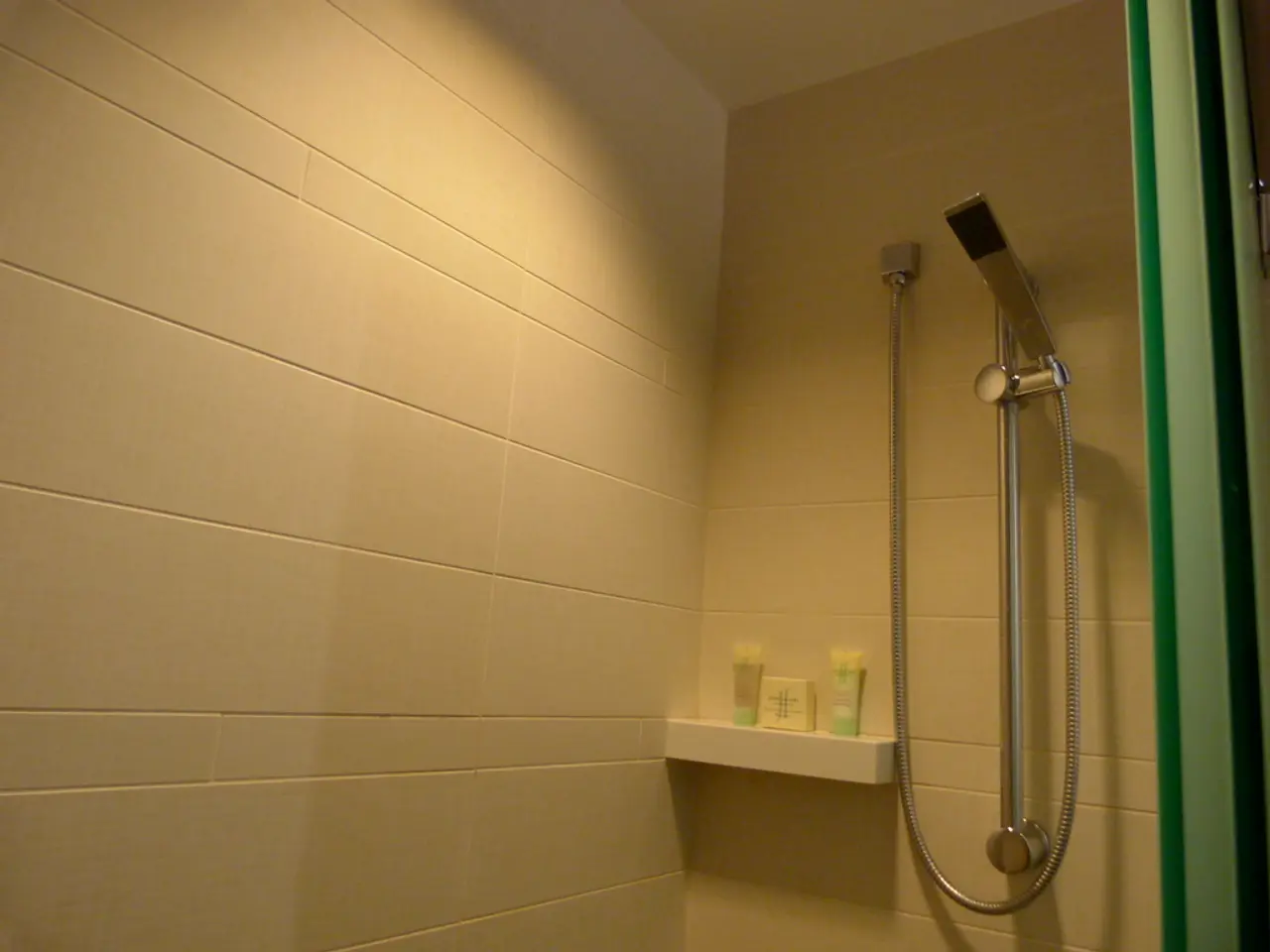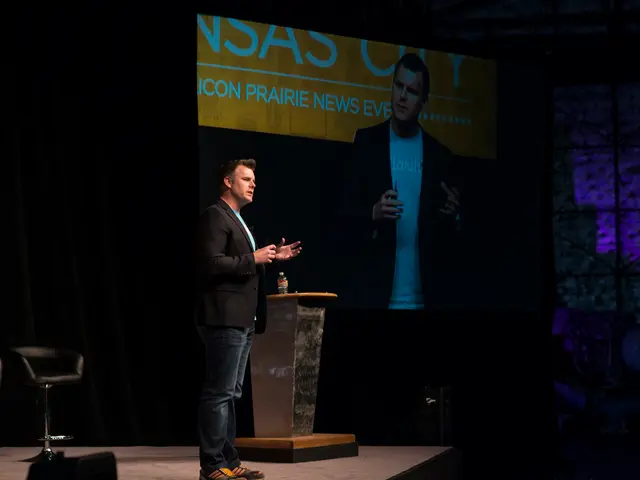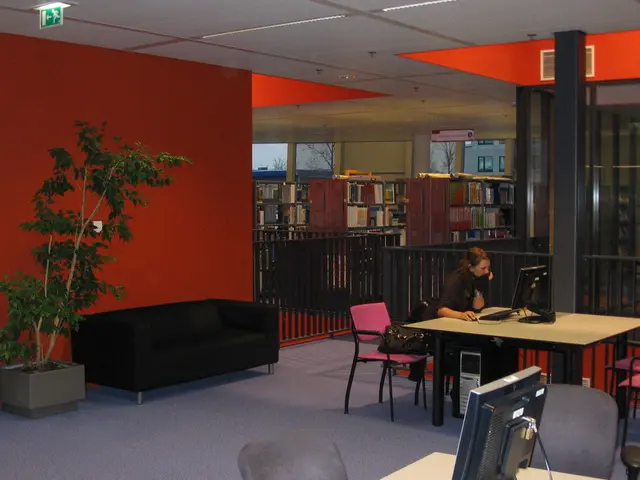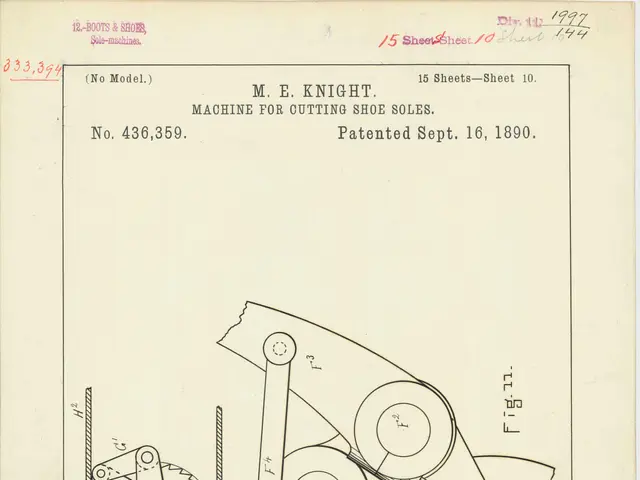Inside scoops from the lavatory: Hugh Broughton
In the heart of Westminster, a significant transformation has taken place in the realm of public amenities. Hugh Broughton Architects, a renowned firm, has spearheaded the renovation of several public toilet blocks as part of an ambitious project to modernize these facilities. The local council commissioned this project with the aim of enhancing the public's experience.
The project's scope expanded to incorporate regulatory changes, such as the introduction of Part T, which mandates larger cubicles. The project was also influenced by political changes, leading to the redesign of the facilities as single-sex.
Hugh Broughton Architects was recruited by Healthmatic, who had won a tender to refurbish eight toilet blocks in central Westminster. The contract for this project was between FM Conway and Healthmatic, with Hugh Broughton Architects joining as the design partner.
Healthmatic, in their selection of Hugh Broughton Architects, was drawn to the firm's approach of developing consistency across sites to reduce the maintenance burden. The refurbishment involved specifying robust cubicle systems, tiles, and vanity units to ensure longevity and cleanliness. Solid partitions replaced flimsy cubicles in the design, while robust wall and floor tiles with curved corners were used to reduce dirt traps and improve durability.
An integrated system from Dolphin was chosen for the vanity units to avoid messy pooled water. The project also saw the involvement of James Lambert, selected as the artist for the project following a tender process.
The specification of materials was meticulous, with a focus on cubicle and door systems, tiles, and vanity units for robustness and cleanliness. Toilets in the project remain pay-to-use, as they were before the refurbishment.
International precedents influenced the project, including examples from Tokyo, Berlin, Wellington, Northern Norway, and the Isle of Bute. The project's schemes were initially all gender-neutral, but government and Westminster policy later shifted away from this, and the facilities were redesigned as single-sex with ancillary accessible toilets.
Lessons learned from the project include refining ceiling details, improving signage visibility, and introducing child-friendly basins and better wheelchair access. The Attendant's Office, designed for safety and cleanliness, is another key aspect of the project.
Investing more upfront in better specifications is a strategy that reduces whole-life costs, a lesson the project underscores. The Tokyo Toilet project, featured in Wim Wenders' film 'Perfect Days', serves as a testament to the importance of such investments. Concerns were raised about shared handwashing areas and bringing children into mixed facilities in gender-neutral layouts, but the project's meticulous planning and design have addressed these issues effectively.
Read also:
- Choosing the Most Effective Mosquito Net to Prevent Disease Transmission via Mosquitoes
- United States' Lunar Dominance Imperiled if NASA's Artemis Project Faces Setbacks, Warn Experts to Senate
- The projected worth of the canned tuna market is expected to reach an impressive USD 29.8 billion by the year 2034.
- Preparations intensify among European nations as they brace for a forthcoming period of international turmoil








