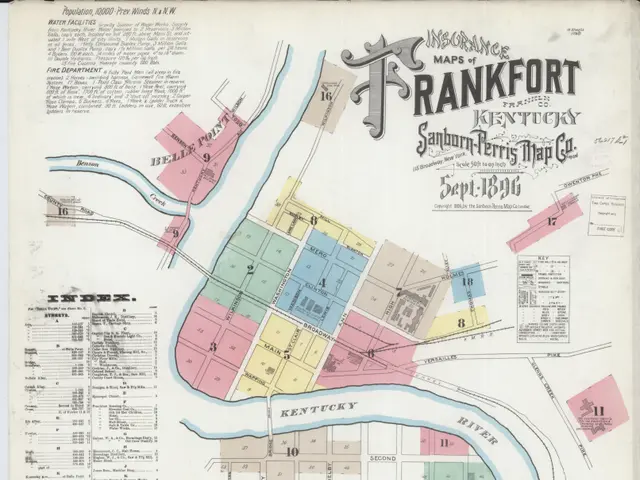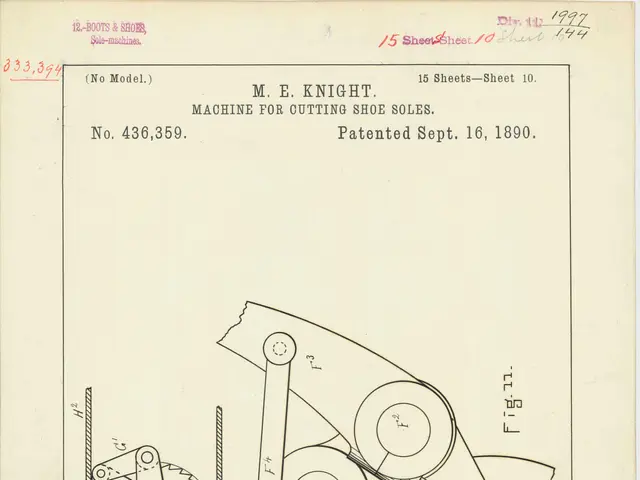Expanding your garage: Creative approaches to increasing living area
Transforming Garages into Living Spaces: A Fresh Perspective
In the realm of home improvements, extending and converting garages has emerged as a creative solution for expanding living spaces. Here are some inspiring examples of how homeowners have transformed their garages into functional and stylish extensions.
One homeowner, for instance, built an extension to their garage, creating an additional bedroom complete with a shower. This innovative design, hailing from Welsh Oak Frame, offers versatility for multigenerational living or even holiday rentals. The extension was planned with the ability to change between various functions, making the most of the investment.
Another home, situated on an elevated plot, extended its garage onto the roof deck, creating a large open-plan kitchen and living area. This inventive solution allowed the owners to maximise their space without sacrificing garden area.
Enlarging and extending a garage at the rear of a home can provide space for a contemporary kitchen diner with easy garden access. In this case, the owners cleverly planned to keep noisy laundry machines out of the new space by turning the garage into a utility room.
Building above a double garage is another way to expand the footprint of a home without losing additional garden space. This approach can result in an elegant addition to a home on two levels, providing separate space for guests that remains linked to the main house.
The garage extension in question was clad in cedar, matching the main house, and used white render on the garage front and natural stone that runs across both to create a consistent appearance. The extension, designed to be a distinct feature, also incorporated ashlar to contrast with the stone used on the adjoining structures.
Fire safety is a crucial consideration in these designs, particularly due to the parking of cars below habitable room space. In the case of this article's examples, the rooms needed additional levels of insulation and continuous air tightness barriers installed between the habitable space and the garage below.
A garage conversion is an affordable way to win more square metres. For instance, a conversion along with a garage extension that joins a detached garage with the house can be used to create a modern kitchen diner, serving as a viable alternative to adding a single-storey extension.
Incorporating a home office in any garage extension can be beneficial for those following a hybrid work pattern. This is especially true in the case of the extension from Welsh Oak Frame, which included a shower, making it a versatile space suitable for a variety of uses.
The owners of this extension also chose aluminium doors and windows from Origin, with an Anthracite Grey colour that complements the natural materials of the house and garage extension.
Lastly, a garage that's relatively distant from a house allows the construction of a generously-sized extension connecting to the house. In this case, the extension was designed to join the two and features ashlar to contrast with the type of stone used on either of the adjoining structures. The room also boasts a short throw projector with integrated ceiling speakers, making it suitable for use as a den or cinema room.
In conclusion, extending and converting garages offers a cost-effective and creative solution for expanding living spaces. With careful planning and consideration of fire safety and thermal insulation regulations, homeowners can transform their garages into functional and stylish extensions that cater to their lifestyle needs.
Read also:
- Peptide YY (PYY): Exploring its Role in Appetite Suppression, Intestinal Health, and Cognitive Links
- Toddler Health: Rotavirus Signs, Origins, and Potential Complications
- Digestive issues and heart discomfort: Root causes and associated health conditions
- House Infernos: Deadly Hazards Surpassing the Flames








