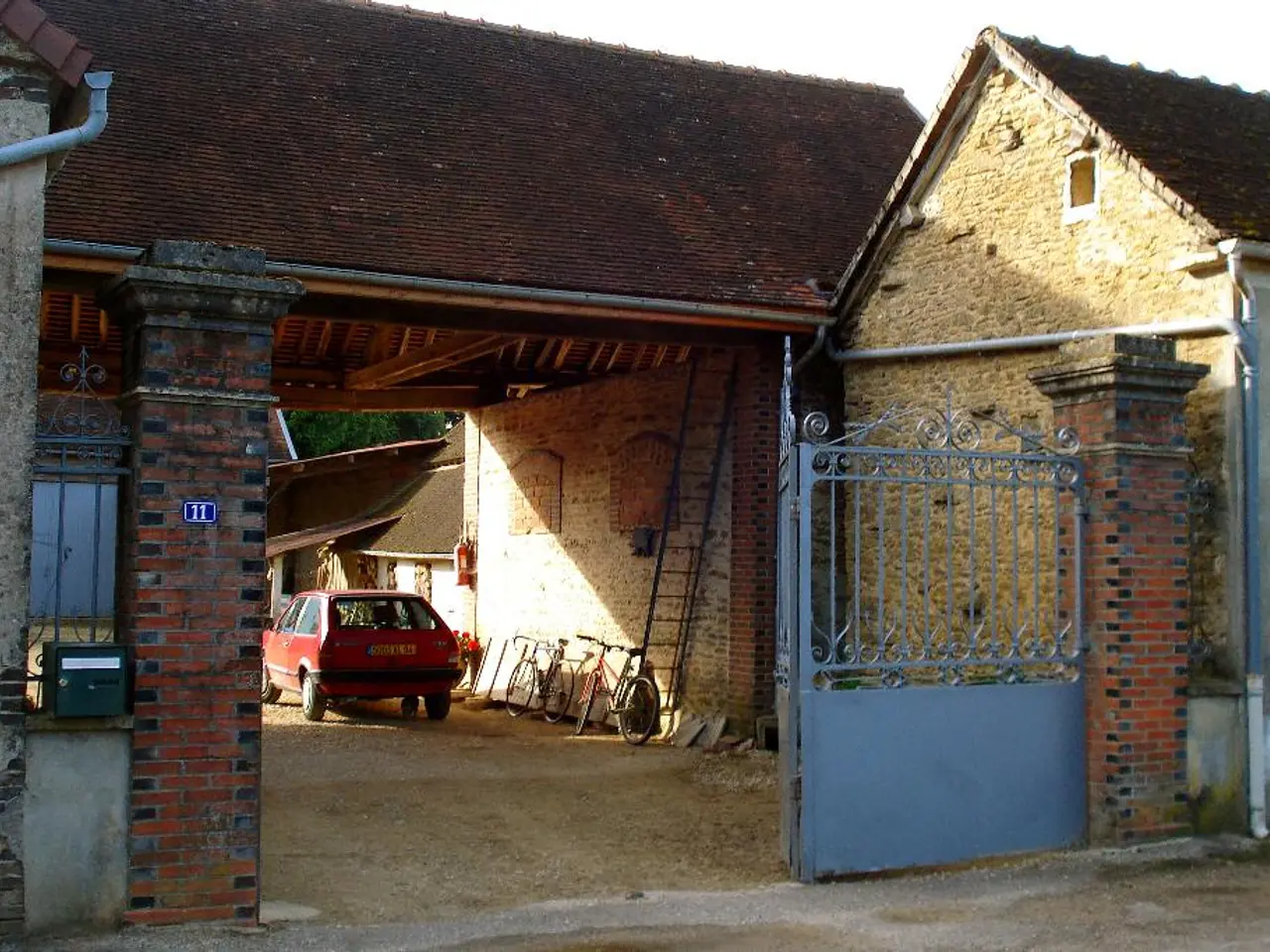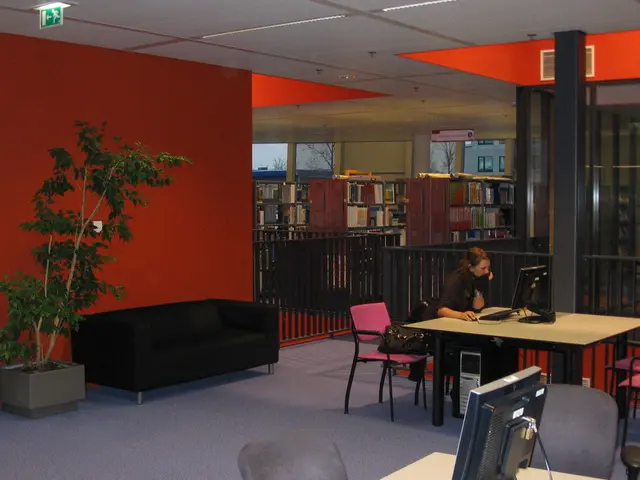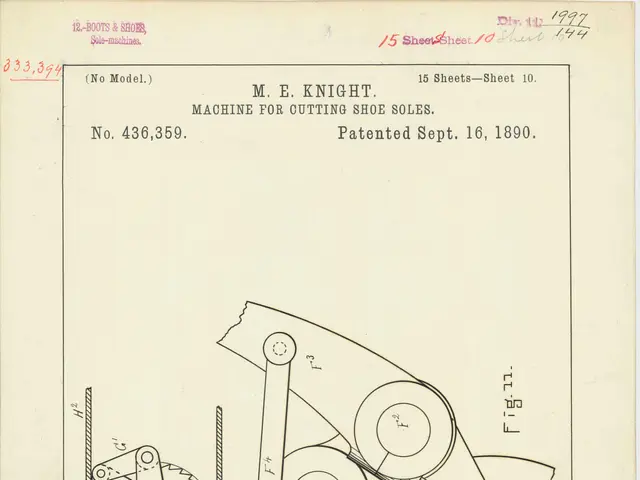A contemporary treehouse-style residence in San Francisco embodies compact dwelling design
Dolores Heights House: A Modern San Francisco Treehouse
Nestled in the heart of San Francisco, the Dolores Heights House stands as a testament to innovative architecture and seamless integration with nature. The project, undertaken by the San Francisco-based architecture firm Dumican Mosey Architects, transforms a narrow plot into a spacious and visually captivating residence.
The house, composed of several cubic volumes stacked on a steeply sloped site, boasts a unique geometric nature that plays with depth and transparency through its materiality of glass, stone, and steel. The most striking feature is the triple-height atrium at the core of the house, spanning both the front and back of the house, and serving as a central hub of light and space.
A large healthy tree, preserved in the backyard, serves as the anchor of the home. The living room, located on the second floor and opening to a decked terrace overlooking this preserved tree, offers views of downtown through a wide steel-framed glass sliding door. The wide-plank oak flooring throughout the house adds a playfully fun and nostalgic touch, making it feel like a sophisticated treehouse.
The front facade of the home is transparent, allowing for openness while balancing privacy for the clients. Contrasting with the floor-to-ceiling wood slat wall behind it, a folded steel staircase adds visual interest in the interior. The wide steel-framed glass sliding door in the living room provides views of the city, while the rear facade is much more open and features large glass panels.
The integration of the skylight above the atrium breaks down the barrier between indoor and outdoor living, bringing natural light into the home and creating dancing shadows throughout the day. The placement of the atrium allows for a view through the space and adds a sense of spaciousness.
The original clients for the project were a developer, but the house was later bought by a couple with two young children. They worked closely with Dumican Mosey Architects to tailor details of the house to their preferences, resulting in a home that beautifully balances modern design and family-friendly functionality.
The Dolores Heights House, with its unique blend of architecture, nature, and light, offers a refreshing perspective on urban living. The owner of the house remains undisclosed, but the home's charm and innovative design are sure to captivate anyone who steps inside.
Read also:
- Choosing the Most Effective Mosquito Net to Prevent Disease Transmission via Mosquitoes
- United States' Lunar Dominance Imperiled if NASA's Artemis Project Faces Setbacks, Warn Experts to Senate
- The projected worth of the canned tuna market is expected to reach an impressive USD 29.8 billion by the year 2034.
- Preparations intensify among European nations as they brace for a forthcoming period of international turmoil








